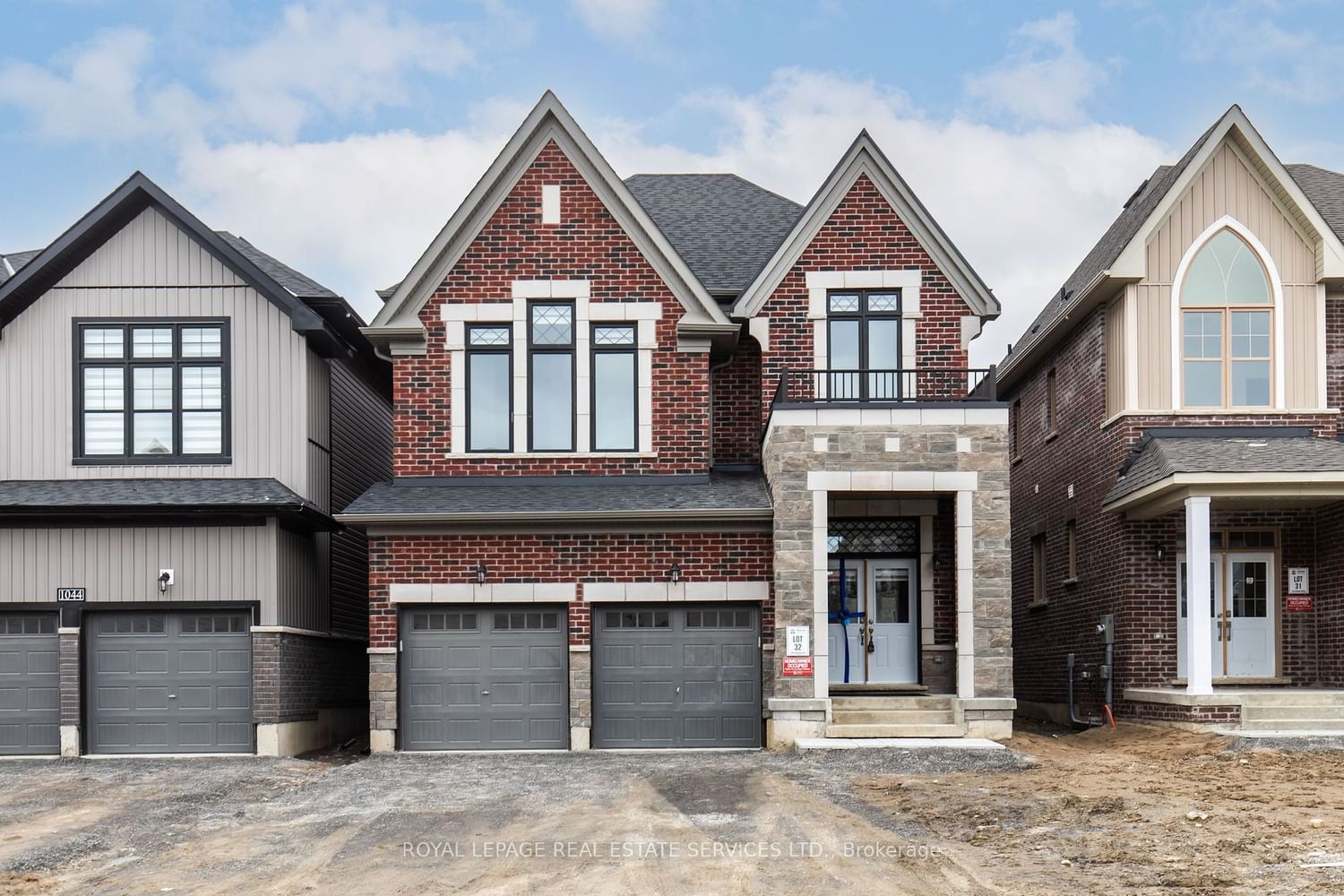$1,099,000
$*,***,***
4-Bed
4-Bath
2500-3000 Sq. ft
Listed on 3/28/24
Listed by ROYAL LEPAGE REAL ESTATE SERVICES LTD.
Absolutely stunning! Solid all brick home!! Brand new, never lived in, 4 bedroom, 3.5 bathroom with a separate entrance to the basement! Open concept main floor. Large dining & family room with a gas fireplace open up to the gorgeous eat-in kitchen with an island, granite countertops, backsplash, & brand new stainless steel appliances. Step out to your backyard from the kitchen (when the sod is in). Perfect for enjoying those warm summer evenings. Large windows throughout the main floor flood every room with all day natural light. Up a couple of stairs is the first great sized bedroom with very high ceiling & huge windows plus its own ensuite. The primary bedroom features a large walk in closet & spacious spa like 5 piece ensuite with a separate shower & soaker tub. The 2 other great sized bedrooms share the main bathroom. Laundry room with its own sink is also conveniently located on this level. This home features a walk up basement, presenting a perfect opportunity to finish for rental income or additional living space. Excellent location! 1 minute to HWY 407, 5 minutes to a huge plaza w/ every store you could possibly need. Walmart, Superstore, Restaurants, Banks, so much more! What's not to love?
E8181216
Detached, 2-Storey
2500-3000
7
4
4
2
Attached
4
New
Walk-Up
Y
Brick
Forced Air
Y
$0.00 (2024)
0.00x36.00 (Feet)
